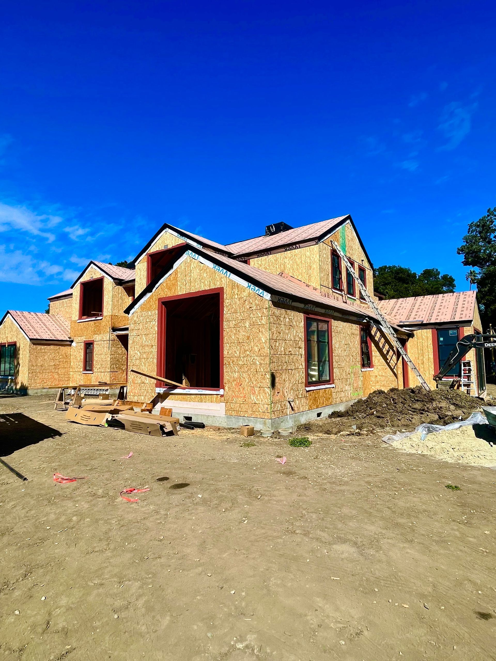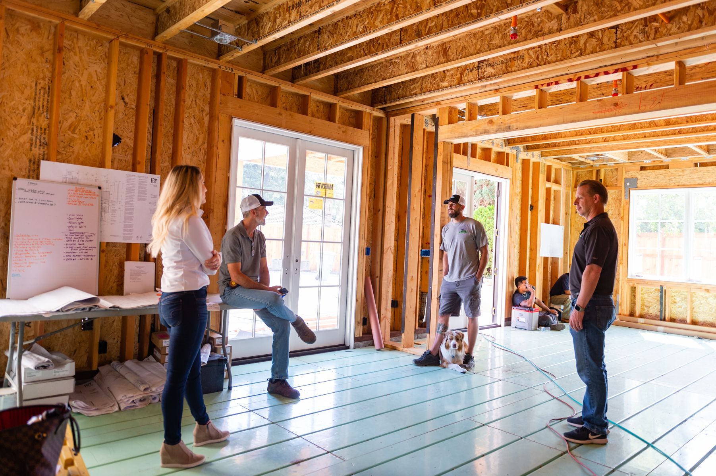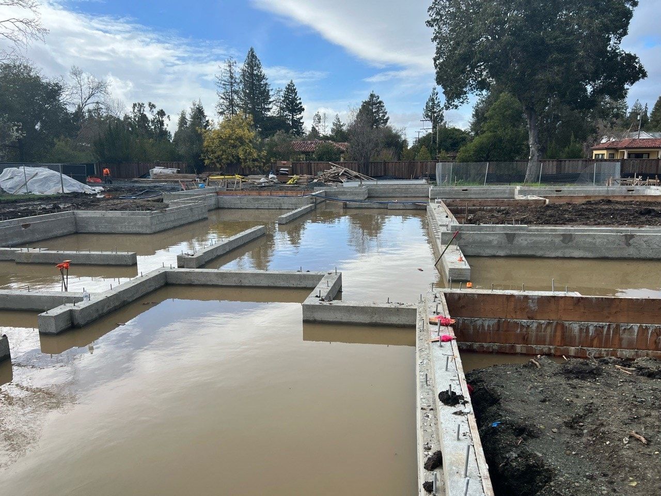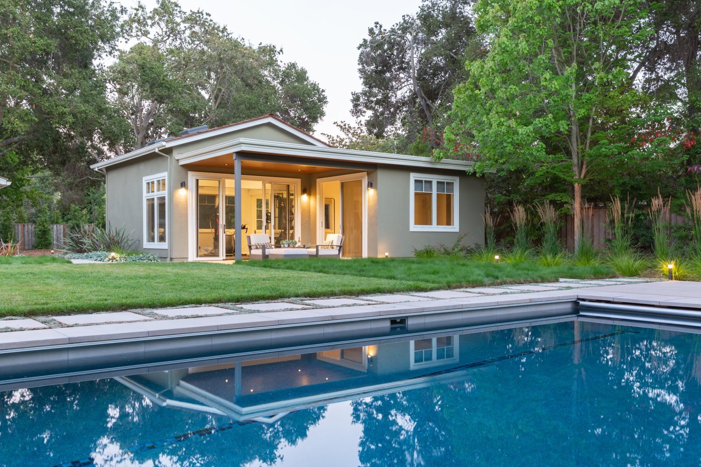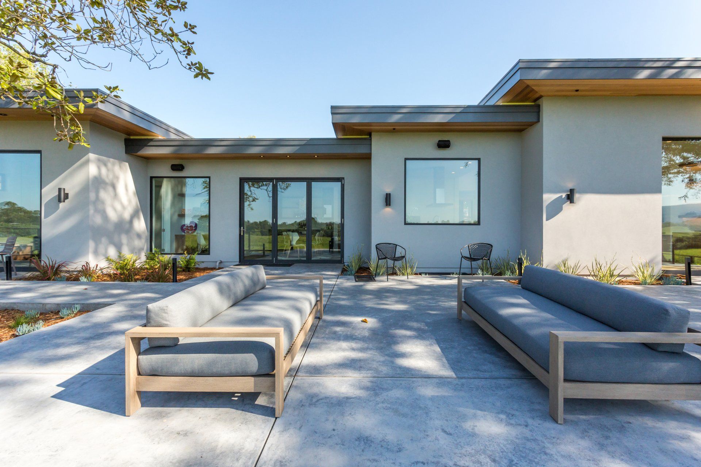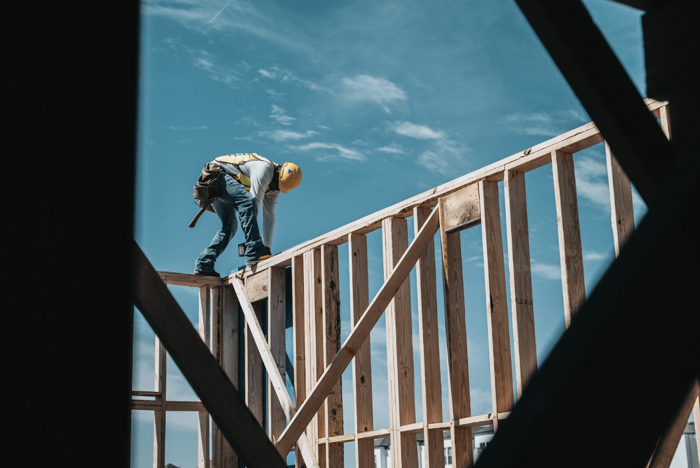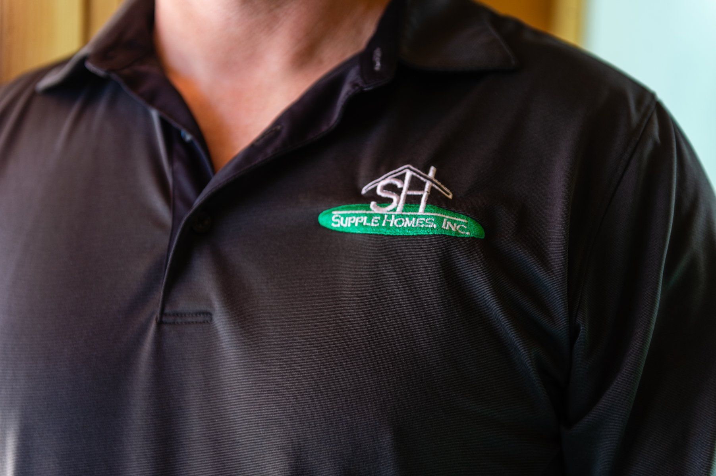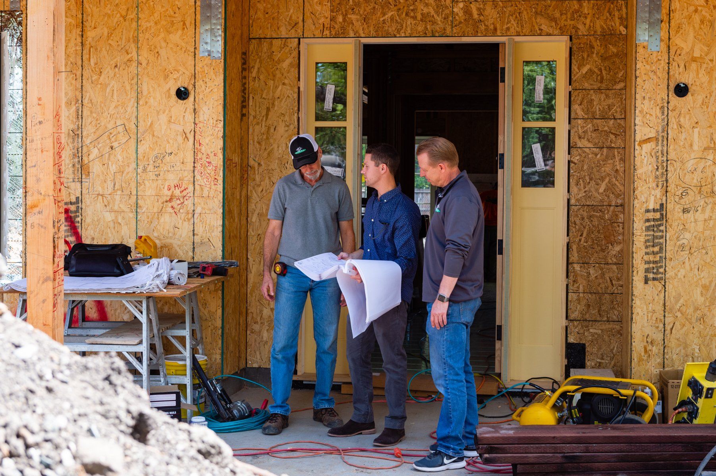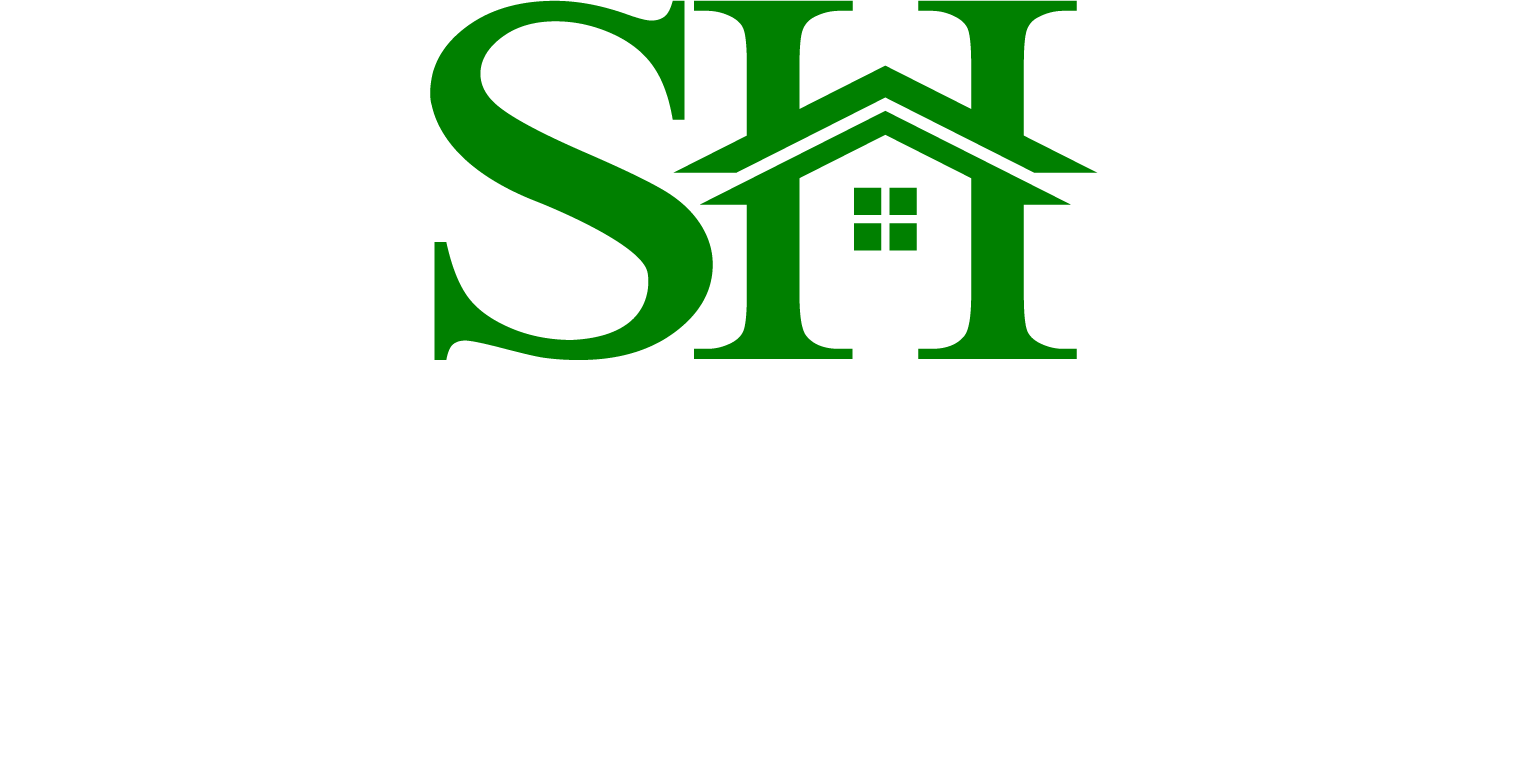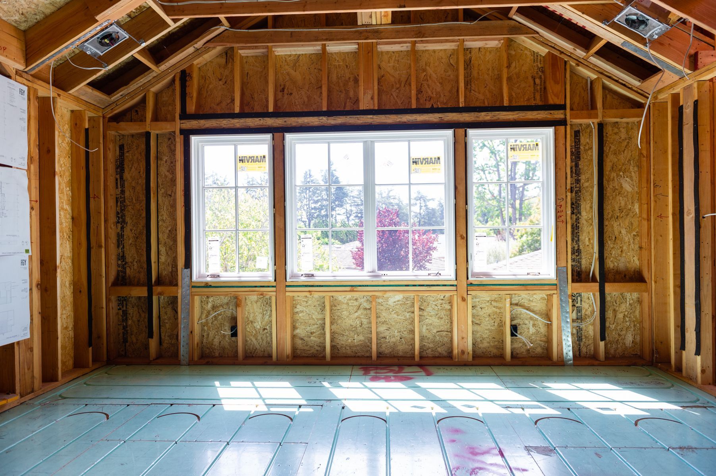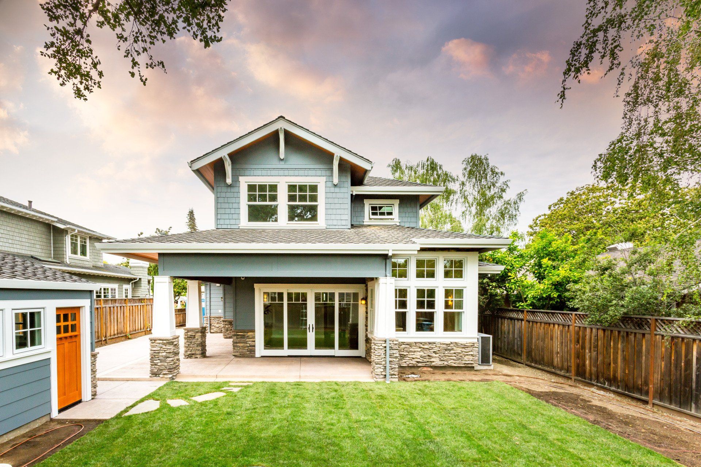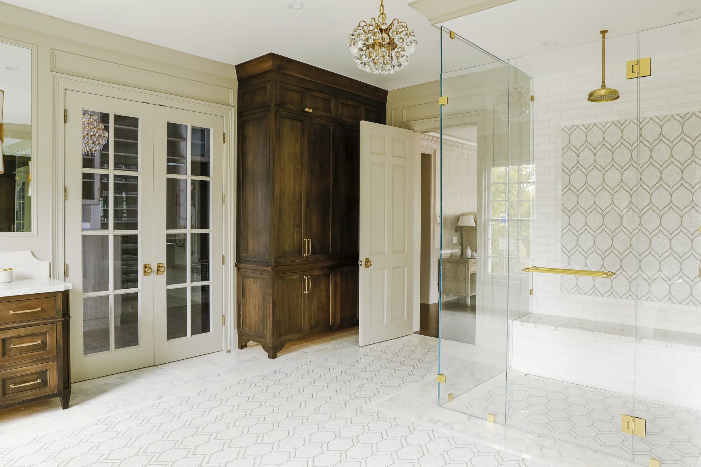
Although the beginning of 2022 has brought on a bit of de ja vu with COVID-19, mask mandates, and supply shortages, we can't help but wonder what the next 12 months will bring the homebuilding industry. According to NAHB (National Association of Home Builders), bigger homes, suburban locations and more outdoor amenities are driving new home designs. Now, the average size of a new home is 2,524 square feet, and the percentage of new homes with 4+ bedrooms and 3+ full bathrooms is up to 46% and 34%.
We had the pleasure of speaking with Architect Sneha Avargerimath of
Fergus Garber Architects
about new styles and home designs she anticipates trending in 2022. She predicts that homeowners will gravitate toward designs that embrace color, texture, and the small imperfections that occur as the home ages.
According to Sneha, the farmhouse silhouette will remain popular in the upcoming year, but with a fresh approach. In lieu of the traditional bright whites for the interior and exterior, home designs will begin to adopt a warmer aesthetic with softer curves and muted pastels; “People are becoming less afraid of color and contrast, and are really starting to embrace them in new and sophisticated ways.”
Sneha predicts that mindsets around home designs will shift, with more people looking to their homes as a reflection of their lives well lived. This means seeing more natural materials with “living finishes” that age and change with time (natural stone, unlacquered brass, bronze, etc.).

Sneha also expects to see more inspiration pulled from the wabi-sabi movement — the art of imperfection — which incorporates more natural materials and textures and embraces the philosophy that ‘flaws’ aren’t really flaws.
Sneha explains that because many local businesses are pursuing hybrid work models, the home office will continue to be a focal point for many households. The home office is no longer merely a desk in a secluded space.
People are beginning to consider their “work rituals” and how they use their office space during the course of a workday. This means designing offices with access to the exterior for phone calls or if possible, make your office larger so that you can incorporate additional seating
If video calls are part of your daily activities, design your office to where you have a good backdrop so you don’t always have to rely on a virtual background.
Are you planning on bringing clients to the office? Consider a detached structure or
ADU. If the office is in the main home, it’s ideal if the office is on the first floor next to an entrance so that you don’t have to bring clients into your home.
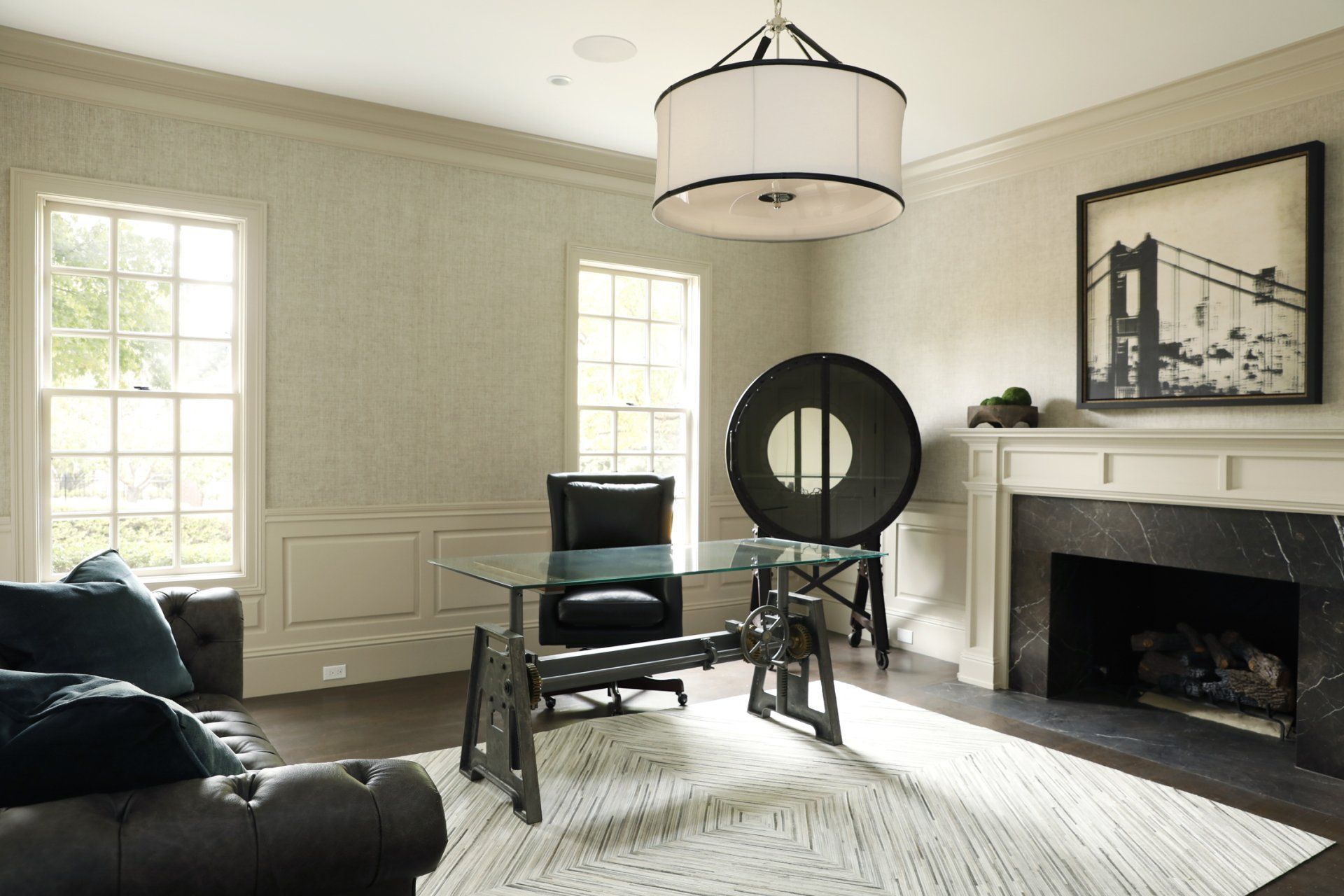
If you don’t plan on bringing clients to the office, your ideal space is anywhere with a good view. Some other ways you can make your workspace more convenient include:
Make it so that you’re not sitting right up against a wall at your desk.- Add a wet bar or drink station in there so you don’t have to interrupt your flow to go to the kitchen.
- You may even want to consider a private bathroom.
- Make it suit your working needs. For example, there are sitting desks, standing desks, and treadmill desks, but make sure you have space to accommodate.
As far as home designs that will stick around in the upcoming year, Sneha says that transitional homes will remain popular, especially around Palo Alto. The transitional style serves a perfect middle — it supports modern-day living/lifestyles without being austere. You can have a perfect world where traditional and contemporary styles live in harmony.
