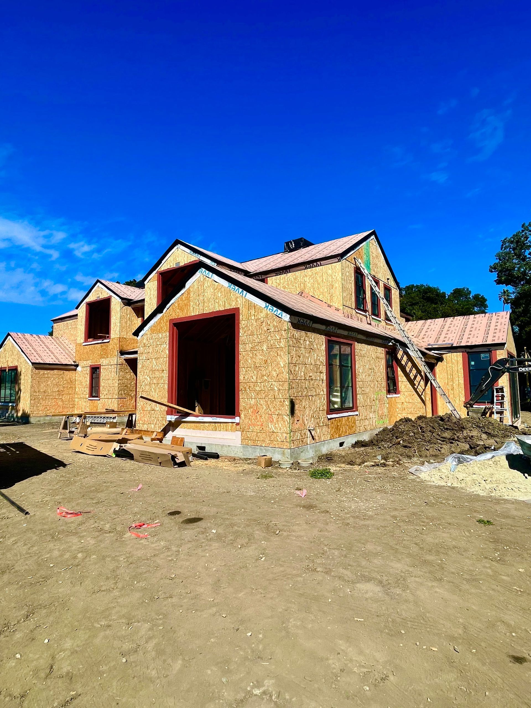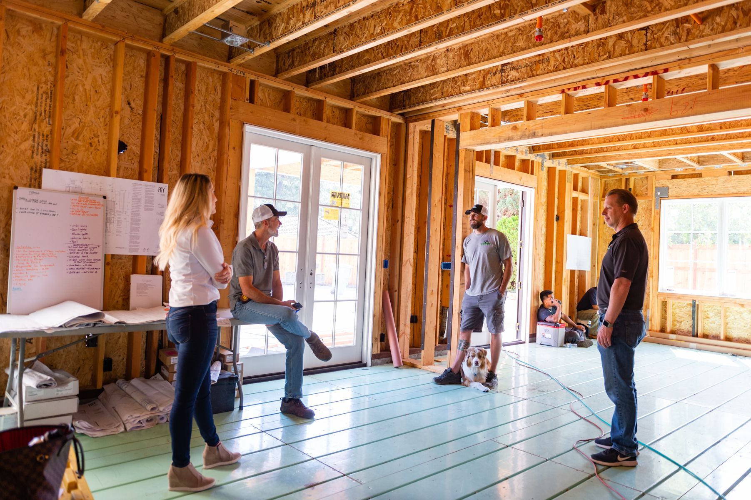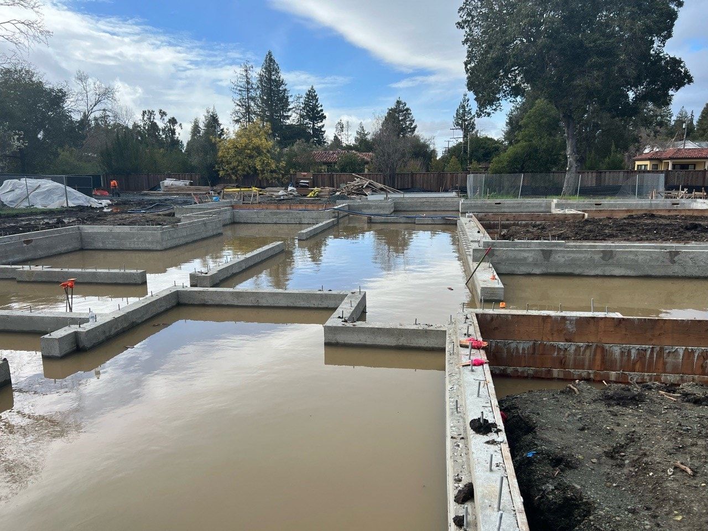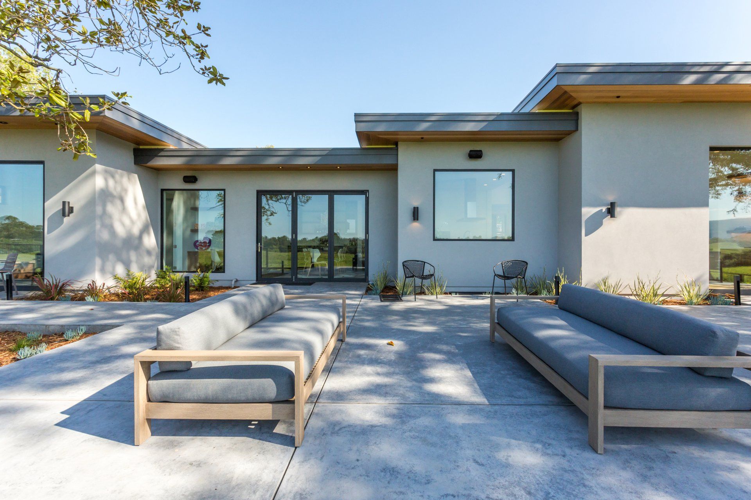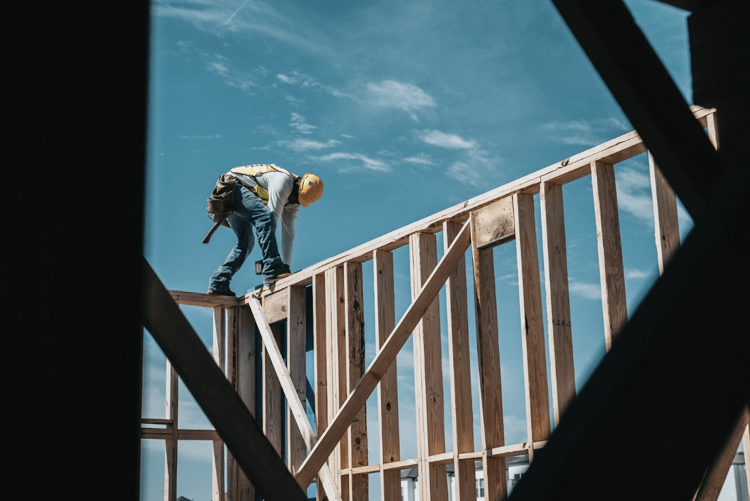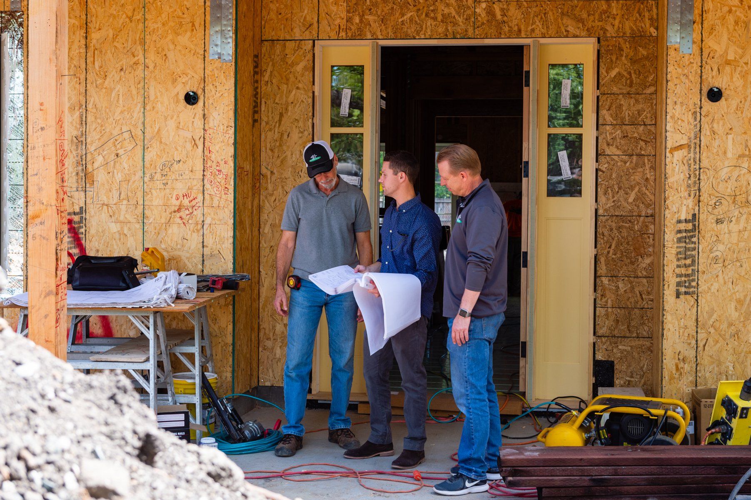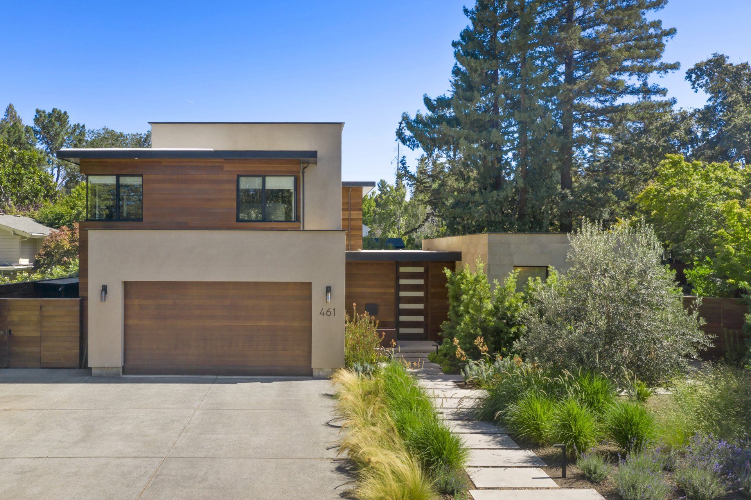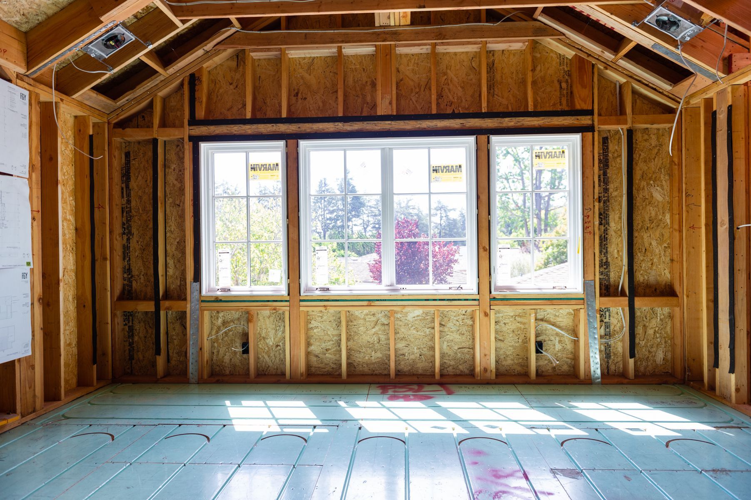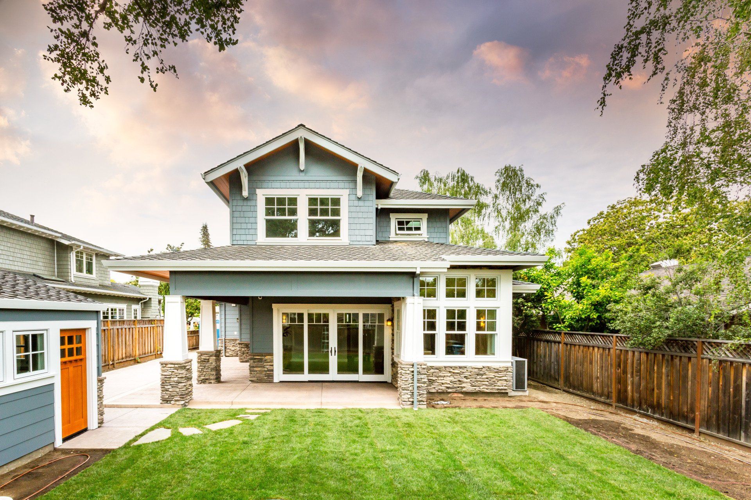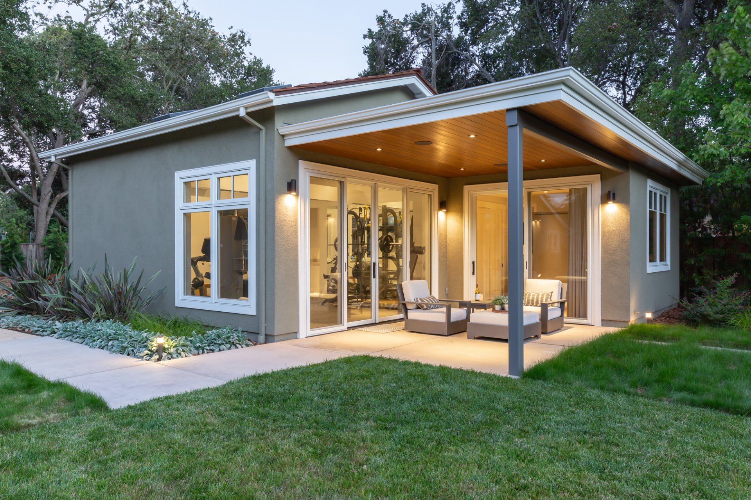
Looking for a little more room? California has recently loosened some building regulations that can make housing add-ons more feasible. An accessory dwelling unit (ADU) is a small residential dwelling that can function independently from the main residence and can be attached or detached from the main home while sharing the same property.
In recent years, ADUs have become more and more common, and the Assembly Bill 68 (AB68), and recently Senate Bill 9(SB9), has been a major influencing factor.
AB68 and SB9 have encouraged homeowners to build ADUs by “wiping clean” many of the previous restrictive rules and regulations in place that hindered many homeowners from building one.
Homeowners are now able to build an accessory dwelling unit (attached or detached) up to 800 square feet and it will not count towards any maximum floor area requirements the jurisdiction has in place. The ADU only needs to meet four simple requirements:
- There is only one ADU on the property (SB9 now allows up to 4 units on a lot)
- Must have an outside access point (entry door from the exterior to the unit)
- Must have a kitchen (with a cooking surface, sink, and refrigerator)
- Must have a private, three-piece bathroom
The Director of Studio S Squared Architecture, Inc.'s design team, Sierra Schmitt explains that AB68 doesn’t restrict or specify how the homeowner uses the ADU, which gives clients the ability to tailor the square footage of their ADU to their needs.
“ADU designs vary depending on the goals of the end user. Some of our clients plan to use ADUs for their aging family members, a guest unit for friends and family, or as a rental for supplemental income.”
If you’re considering building an ADU, think about the longevity of the ADU and its placement on the property. It’s important to keep in mind that the use of the ADU will most likely evolve over time just as the family does.
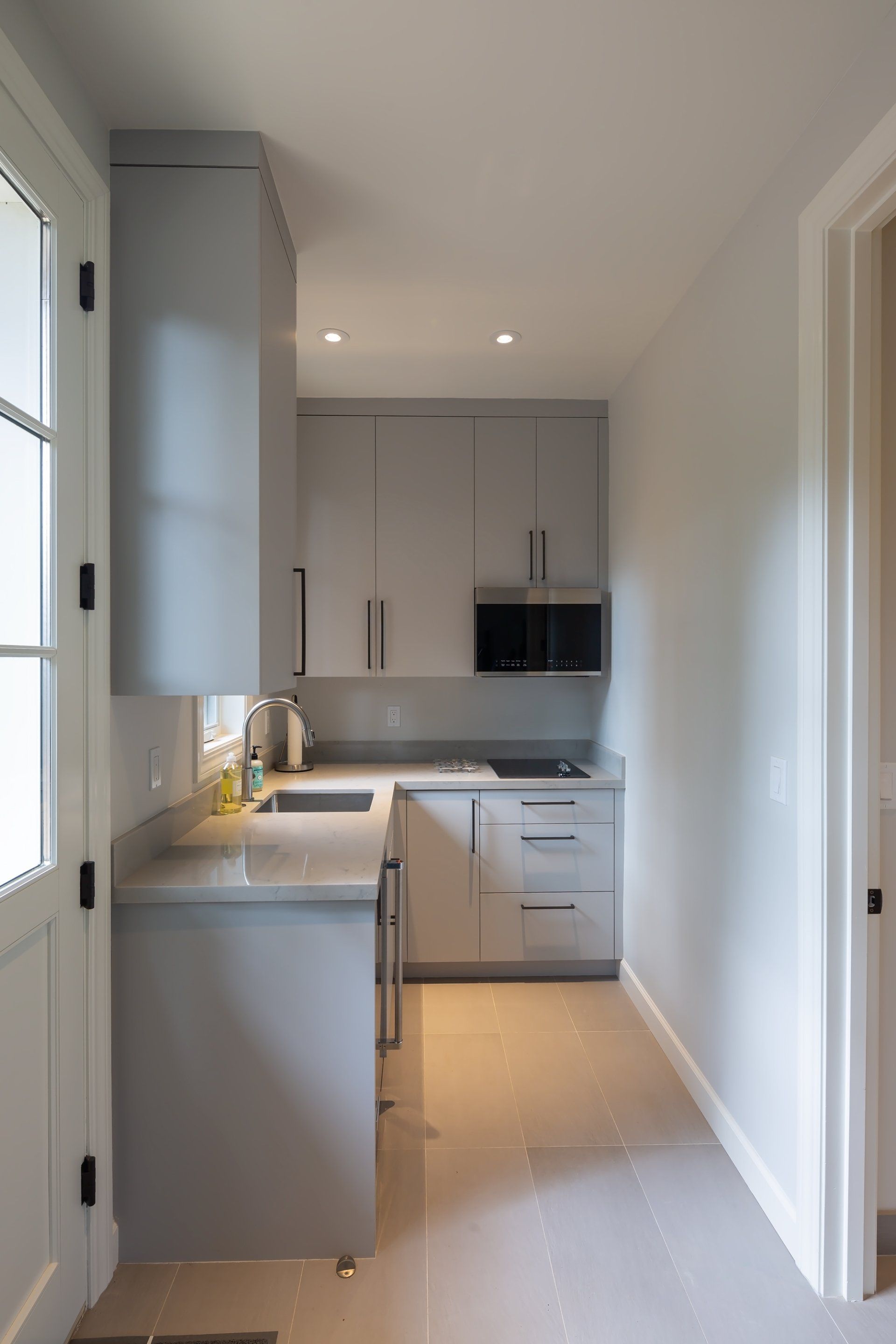
Initially, you may be building an ADU as a game room/entertainment center for your children, but down the road you may want to convert it into a living space for a family member or use it as a rental. Conceptualizing all of the possibilities for your ADU from the very beginning will help you create a more adaptable design for the future.
In order to keep the flow of the architecture, interior design, and landscape consistent, it’s important to utilize the same “language” and materials from the main home.
Home “language” may feel like an abstract concept if you’re not an interior designer, but it’s really a way to identify your home’s aesthetics so you can keep expansions like ADUs consistent with the whole house. Think of it like a chess set. The individual pieces may all be different, but they share the same overarching theme.
Expansive doors and windows are a great way to bring natural light into your ADU and will help make the space feel larger and more grand. As far as kitchen design goes, it’s best to keep it minimal and efficient. Sierra recommends using as many panel-ready appliances as possible in order to keep the aesthetic of the kitchen clean and simple, which will also help to make the space feel larger.
Sierra explains that a lot of times, clients will want to find ways to save money, which results in lower quality fixtures and finishes. Although this may initially save money, she has found that clients often regret this decision. The ADU shouldn’t be an afterthought; it should be viewed as an extension of your home.
In short, an ADU is an incredibly useful and practical way to add space to your property, but you shouldn’t jump in without a plan. Take time in the planning stage to consider how the space will evolve and be used over time, and take inspiration from your existing space and design materials.
