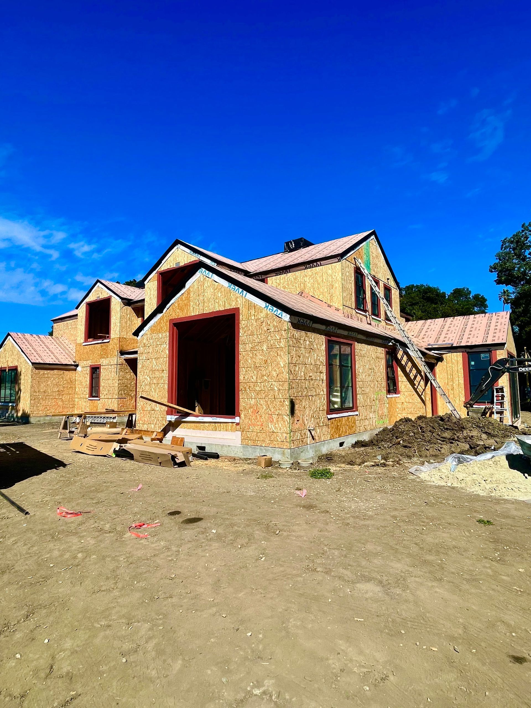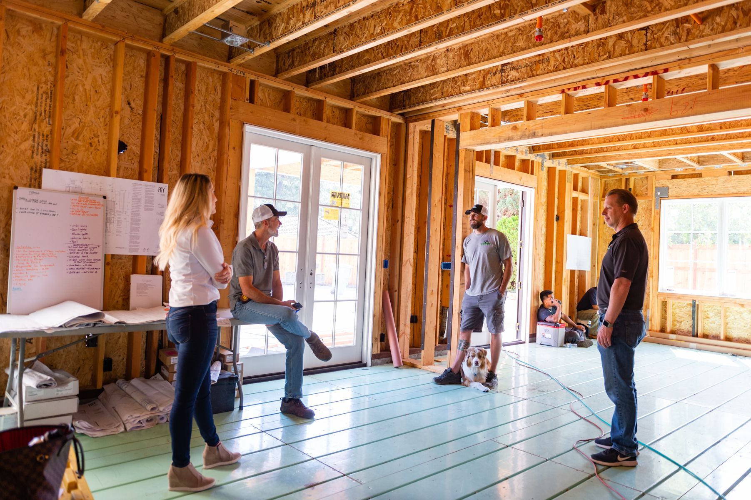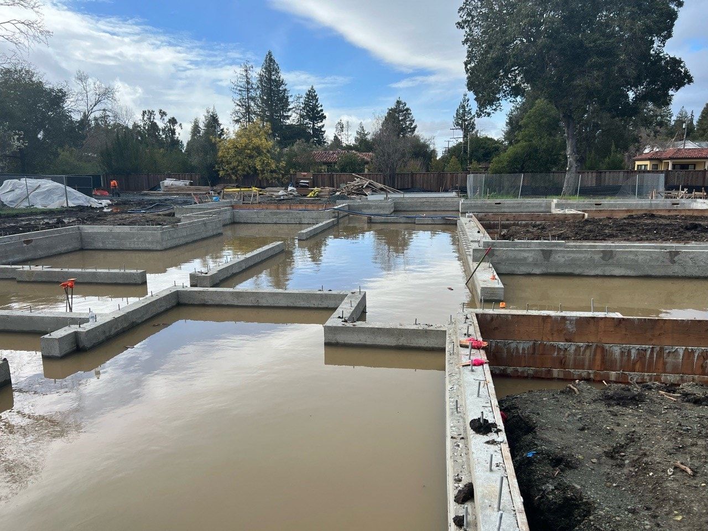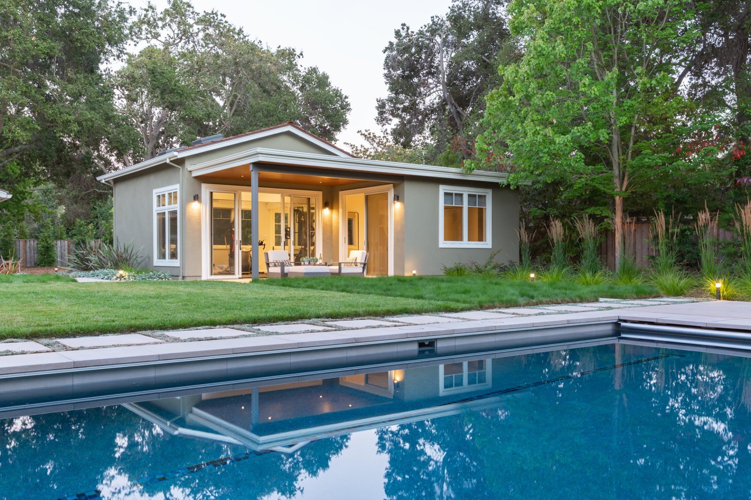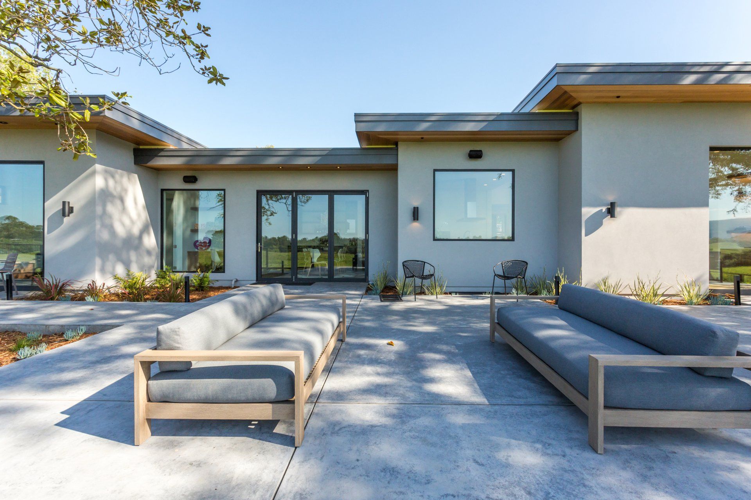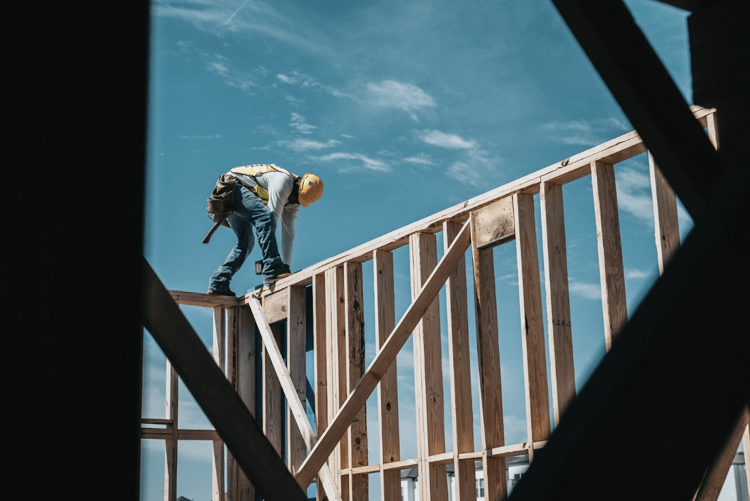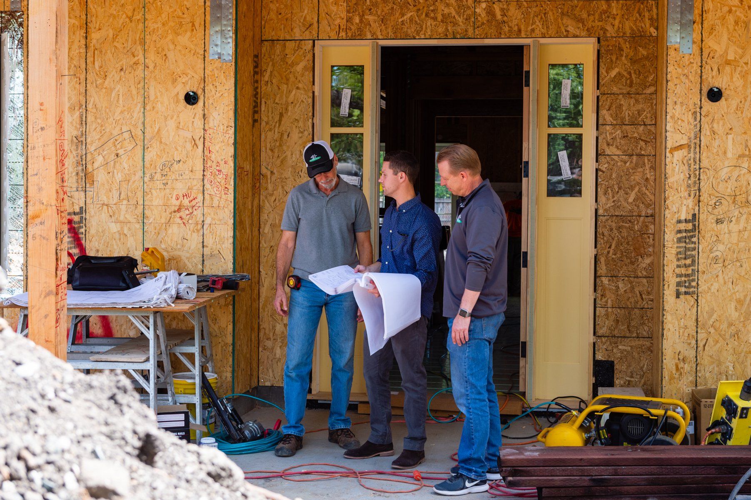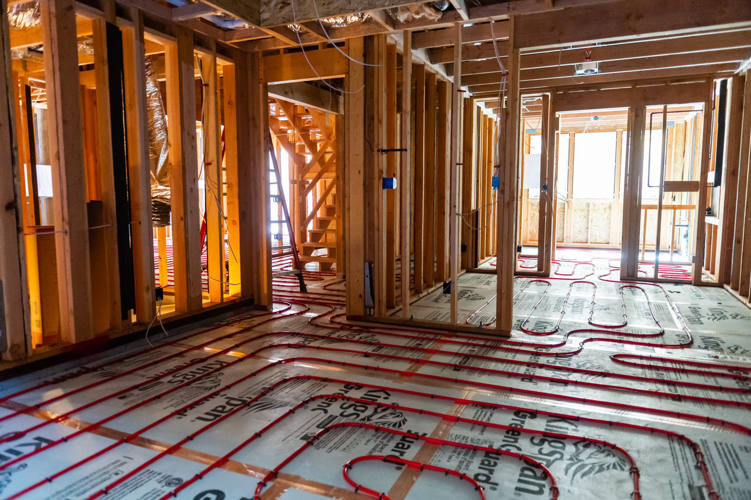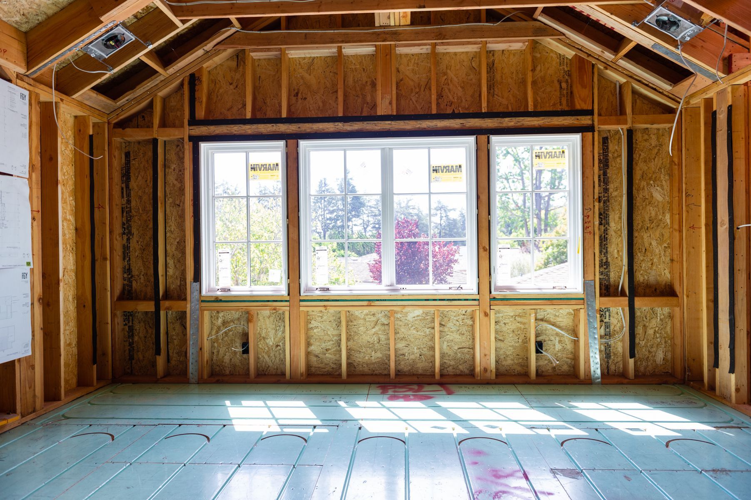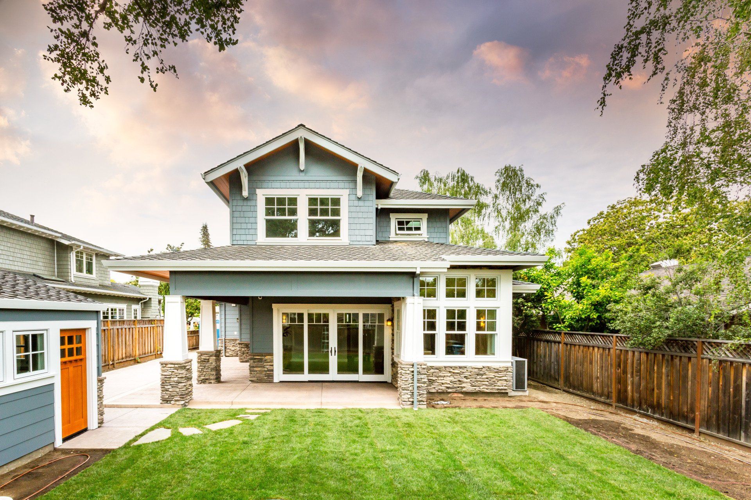To build a custom home from the ground up is a gratifying process for not only homeowners, but for contractors as well.
There is nothing that compares to seeing a vision come to life, or seeing plans shift into the transformation of a custom home. If you have never seen the construction process of a house from start to finish, you may not be familiar with the different stages and time frames involved.
To take some of the uncertainty out of the building process, this article provides a general timeline for a project and how some projects may take longer than others.
THE PRE-CONSTRUCTION STAGE
The pre-construction stage of building a custom home involves detailed plans and designs. An architect must be chosen to develop and manage the details of plan development, matching style preferences with local zoning and building code requirements, as well as the submission to the City’s building and planning departments for approval.
Before any physical construction can take place, the City’s building and planning departments must approve several aspects of a project such as:
- layout/size
- building elevations
- electrical
- energy complianc
- structural design.
Typically, this part of the process takes around 6 to 12 months but can vary depending on the complexity of a project. Where the project takes place, the building department’s workload, protocol, and review process all can alter the intended timeline.
Once plans are submitted and approved, the City provides a permit that gives the green light to start the next stage in the building process.
THE CONSTRUCTION STAGE
The amount of time it takes to build a custom home varies greatly and depends on numerous things.
Generally, the larger and more complex a home is, the longer it will take to complete. A house without a basement that is 2,800 to 5,000 square feet can take around 12 to 15 months to build and 14+ months for anything with a basement or that is larger in size.
The first steps within the actual construction stage usually require 2 to 5 months of work that often include:
- demolition
- excavation
- building the foundation
It can often involve:
- tearing down old structures
- leveling out and preparing land
- installing footings or pier
- pouring concrete for the foundation.
In some cases, the deconstruction of existing buildings is required by the local building department so that materials can be recycled and/or reused. This part of the process can be tedious and time-consuming and can add 2 to 3 weeks to the project timeline.
FRAMING AND EVERYTHING IN BETWEEN
Once these first steps are complete, it is time for framing, insulation, drywall, and everything in between. Framing involves building the skeleton of the house and could take 2 to 3 months.
After framing is completed, installation of rough electrical, plumbing, HVAC, fire sprinklers (required for all new homes in California), alarm systems, speakers, data cables, central vacuum systems are installed. This phase of the project typically takes 1-3 months.
After inspections for these items are passed, insulation and drywall are installed, which take several weeks to several months depending on the size of the home. Paint, cabinets, doors/windows, trim, tile installations, hardwood floors, and other finishes generally take around 4 to 8 months.
If there are any major revisions to a project’s plans, they typically must be resubmitted to the building department for approval, which also adds time to the project.
POTENTIAL DELAYS
Weather Conditions
Beyond a project’s size and complexity, weather conditions can also influence how long the timeframe may be. High winds can cause crane restrictions, while excessive rain limits workdays and turns job sites into potential mud pits. This makes tasks like pouring concrete and operating heavy machinery problematic.
During winter, some cities enforce building moratoriums that prohibit construction. When looking at a timeframe to start a project with a basement particularly, it is important to consider springtime or early summer to avoid the risk of your project being hindered by poor weather conditions.
COVID-19
Currently, COVID-19 has delayed many completion and/or start dates for projects. Building permits are taking longer to obtain due to high demand, building and planning department employees are working from home, city budget cuts have reduced staffing, and safety/capacity protocols being in place. Additionally, certain building materials or services are not as accessible as they were before due to COVID-19 restrictions.
For example, the manufacture and shipment of doors currently take 8 to 12 weeks, when normally the lead time would only be 4 to 6 weeks. If project managers are not proactive and schedule accordingly, extended wait times on supplies such as doors, tiles, lights, and countertops can add weeks or even months to a project.
The plans, designs, and construction that go into building a custom home take time. While some may require more time than others, it is important to consider what may influence a project’s timeframe.
Different stages throughout the building process of a custom home can be impacted by unexpected and unavoidable delays that may require more time for each step of the process. The key aspect is to be prepared for uncertain conditions, supply chain or service delays, and the impact of COVID-19.
We are here to guide you through the building process to make sure it runs smoothly. Do you have any questions? Contact us here!
